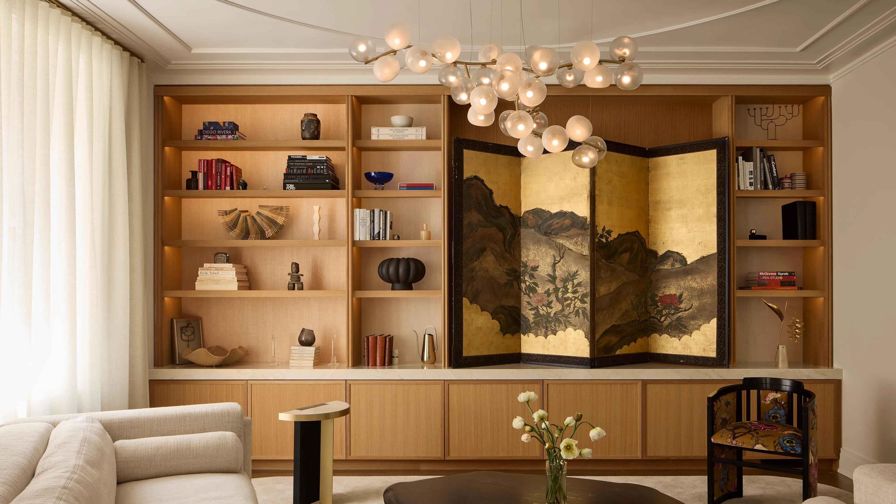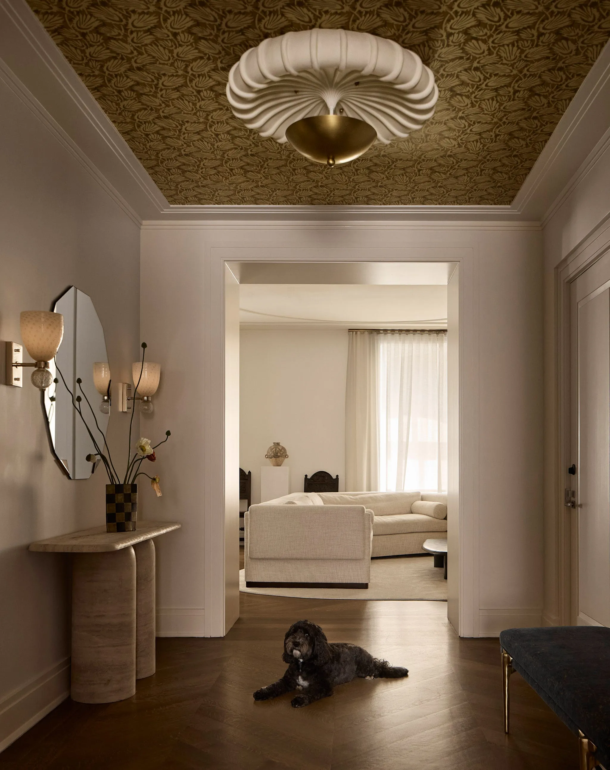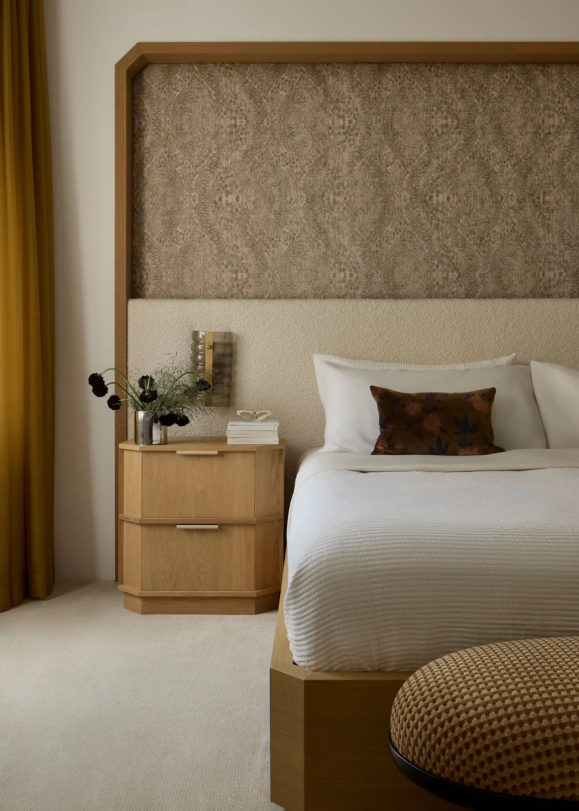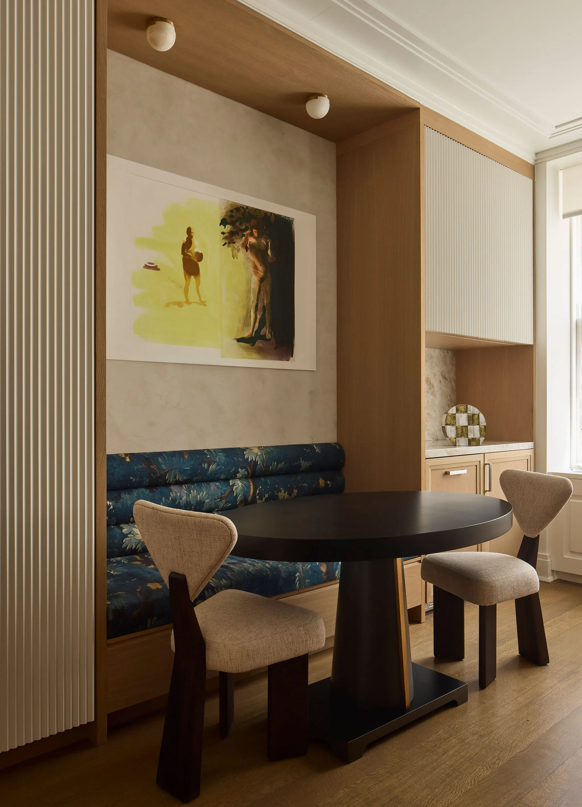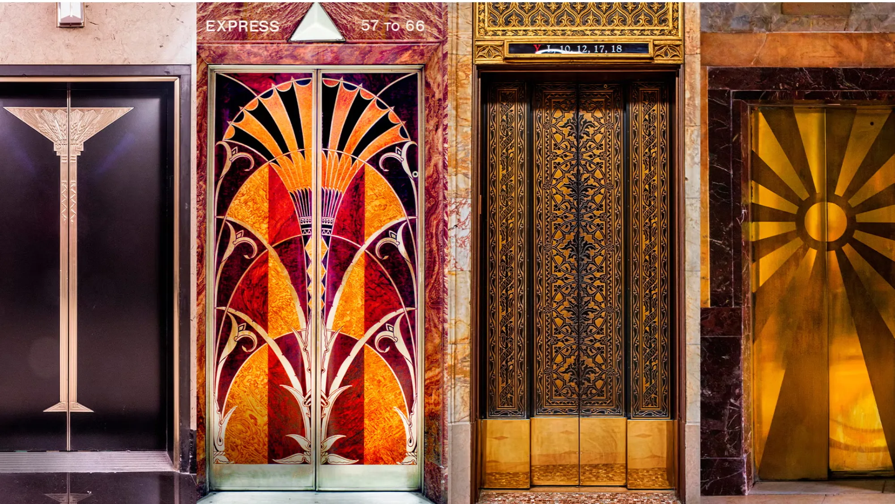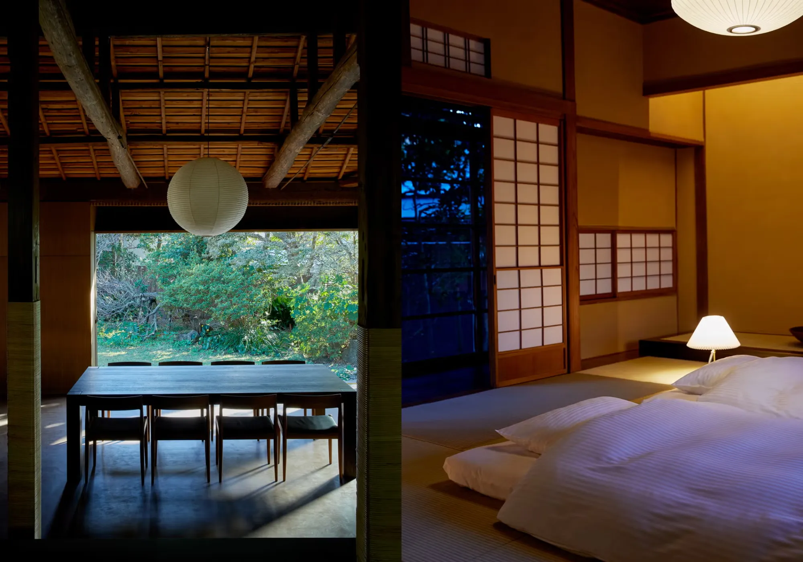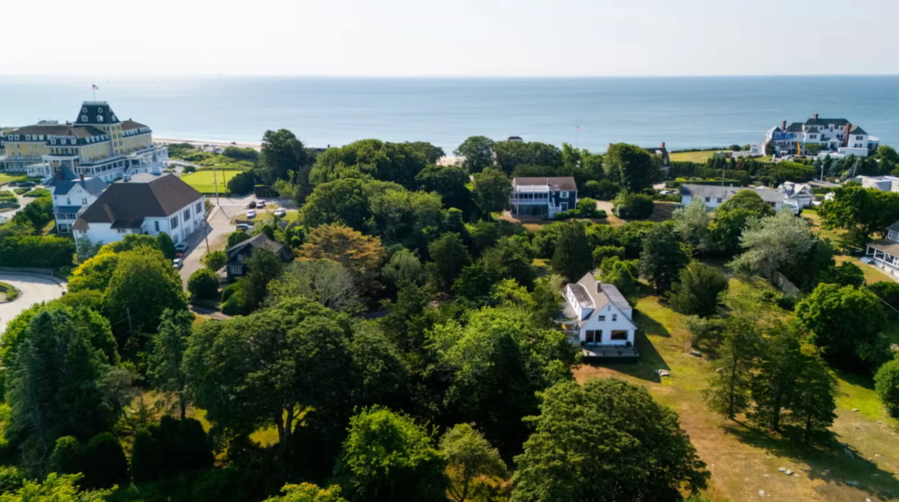
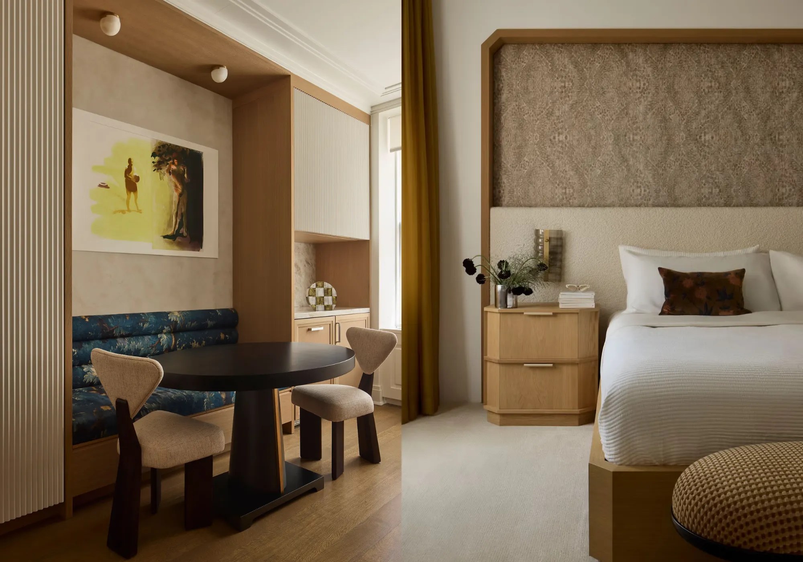
The Real-Life Home of ‘Only Murders in the Building’
A Timeless Blend of Pre-War Character and Contemporary Comfort
When Brian and Erin Berger found their dream home on New York City’s Upper West Side, they knew they had landed somewhere extraordinary. Their new residence sits inside the Belnord, a historic landmark built in 1906. Known to many as the fictional “Arconia” from Hulu’s hit series Only Murders in the Building, the Belnord is one of Manhattan’s most iconic addresses.
But for the Bergers, the goal wasn’t simply to live in a place with cultural cachet—it was to create a family retreat that balanced the pre-war grandeur of the building with a design that met their modern needs.
To achieve this, they once again turned to Frederick Tang Architecture, the firm that had previously worked on their loft-like residence uptown. This time, the vision was different: to create a home that leaned into tradition while still embracing the clean lines and functionality the family valued.
The Challenge of a Pre-War Home
The Belnord was originally constructed as a rental building before being converted into condominiums in the 2010s by Robert A.M. Stern Architects (RAMSA). The building’s distinctive architecture—with grand arches, intricate facades, and sprawling courtyards—makes it a gem of the Upper West Side.
The Berger residence, spanning about 3,000 square feet, needed to reflect that pre-war charm while working as a practical living space for a modern family of five. With three sons—two in college and one in middle school—plus two dogs and an art collection in need of display space, the family had a long list of priorities.
Why They Chose Frederick Tang Again
The Bergers had worked with Frederick Tang Architecture before, but that project was decidedly more contemporary. Erin initially wondered whether Tang was the right choice for a home that would lean into a more traditional aesthetic.
Tang, however, thrives on synergy between past and present. His design philosophy emphasizes merging historical influences with modern sensibilities. “If you lean toward modern design, that doesn’t mean you can’t live in a space that feels more traditional,” Tang explains.
This reassurance helped the Bergers commit to him again, and the collaboration resulted in a home that is both timeless and forward-looking.
Storage: The Foundation of the Redesign
With three kids and pets, storage was the first order of business. Tang reworked much of the floor plan to maximize closets and concealed cabinetry.
-
Entry Hallway: Expanded storage solutions provided easy organization for everyday essentials.
-
The Den: Functioning as a fourth bedroom when the eldest son returns from school, the den includes a recessed nook with a sofa bed from Maiden Home, flanked by custom millwork that hides multiple closets and drawers.
-
Shared Spaces: Clever storage was added in less obvious areas to ensure no square foot was wasted.
This focus on practicality allowed the rest of the home’s design to shine without being overshadowed by clutter.
Entertaining as a Central Theme
For the Bergers, entertaining family and friends was as important as day-to-day livability. Tang responded with open, welcoming spaces that balance functionality and elegance.
-
Living Room: Anchored by a custom sofa from Egg Collective, the living room is defined by both an area rug and elliptical plaster molding on the ceiling. The design was inspired by the neo-classical hotel room in Stanley Kubrick’s 2001: A Space Odyssey, offering a touch of cinematic grandeur.
-
Dining Area: A mirrored wet bar with open glass shelving adds both utility and a sense of occasion.
-
Kitchen: Featuring a central island opposite a built-in banquette, the kitchen is designed for both efficiency and socializing, ensuring gatherings feel seamless.
Bedrooms That Reflect Personality
Each bedroom in the Belnord apartment was designed to reflect the personality and needs of its occupant.
-
Primary Bedroom: Features a custom bed with a headboard upholstered in two Dedar fabrics, complemented by Lawson Fenning nightstands and vintage Murano glass sconces. Chamfered wall corners echo the details of the custom furniture.
-
Youngest Son’s Room: Inspired by a 1970s conversation pit, this playful space includes a custom-built bed platform and flooring finished in a Patterson & Flynn carpet. It’s both stylish and comfortable, reflecting Tang’s skill in designing spaces for everyday life.
Balancing Past and Present
One of the most compelling aspects of this project is Tang’s ability to honor the historic character of the Belnord while creating a modern home.
-
Materials: Rich wallcoverings from Pierre Frey, vintage Murano glass sconces, and travertine marble consoles nod to tradition.
-
Art Integration: The Bergers’ growing art collection was carefully accommodated, with ample wall space and thoughtful lighting.
-
Modern Flourishes: From mirrored bars to contemporary custom furniture, modern elements are seamlessly layered in.
This careful balance ensures that the home feels neither like a time capsule nor a sterile showroom. Instead, it’s a living space that evolves with the family.
The Role of Personal Connection
What sets this project apart is the longstanding relationship between the Bergers and Tang. Having worked together for nearly a decade, Tang understood the family’s rhythms, priorities, and taste.
He recalls their earlier project, which was all about organizing toy trains for the kids. Now, with the children older, the focus has shifted to college visits, entertaining, and creating a refined family hub.
The trust built over years meant the Bergers could confidently ask Tang to stretch into more traditional design territory while still respecting their instinct for clean, livable spaces.
A Home That’s Lived In, Not Just Looked At
“Fundamentally what’s most important to us is that it’s a space that everybody can live in and not feel like they need to tiptoe around,” Brian explains. “It can’t be a museum.”
This statement encapsulates the project’s success. The Belnord residence is undeniably beautiful, filled with luxurious materials, custom design, and fine details. But it’s also warm, comfortable, and practical—a true family retreat.
From the wet bar for entertaining to the closets tucked into unexpected corners, every decision was made to ensure that life could unfold naturally without compromising the elegance of the design.
The Cultural Allure of the Belnord
Part of the magic of this home lies in its setting. The Belnord is one of New York’s great architectural treasures, celebrated not just by residents but also by popular culture.
-
Built in 1906, it represents the grandeur of pre-war construction.
-
The building’s conversion into condominiums in the 2010s allowed families like the Bergers to bring new life into its historic halls.
-
Its starring role as the “Arconia” in Only Murders in the Building has made it recognizable to audiences around the world.
For the Bergers, living in such an iconic building adds an extra layer of character to their home—an intersection of history, culture, and personal story.
Key Design Highlights
To summarize, the family retreat at the Belnord offers several standout features:
-
Seamless storage solutions that make the 3,000-square-foot layout highly functional.
-
Open living spaces designed with entertaining in mind, anchored by custom furniture.
-
Bedrooms with personality, from the sophisticated primary suite to the playful conversation pit-inspired child’s room.
-
A marriage of pre-war elegance and modern design, achieved through a thoughtful selection of materials and furnishings.
-
Integration of art and culture, both through the family’s collection and the building’s cultural significance.
Final Thoughts
The Belnord residence designed by Frederick Tang Architecture is a shining example of how to create a home that respects history while embracing the present. It’s a place where past and future meet, where design and function coexist, and where a family can truly live without compromise.
For the Bergers, this is more than just a residence in one of New York’s most iconic buildings. It’s a family retreat, a reflection of evolving tastes, and a reminder that the best homes are those that feel as alive as the people who inhabit them.








