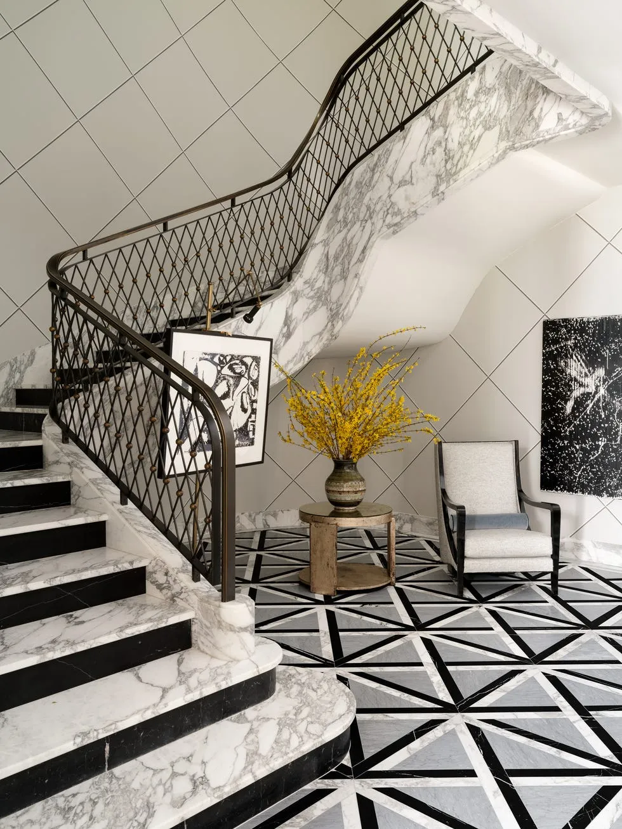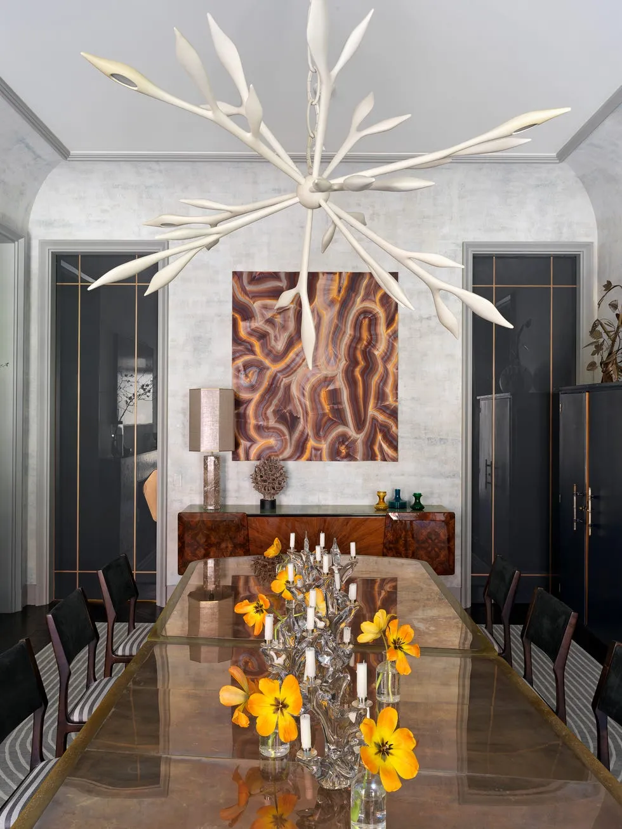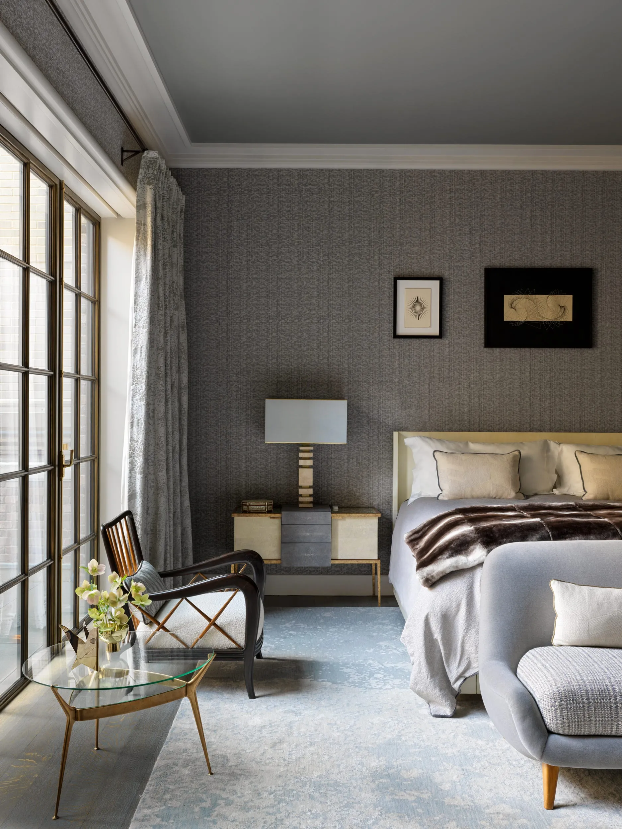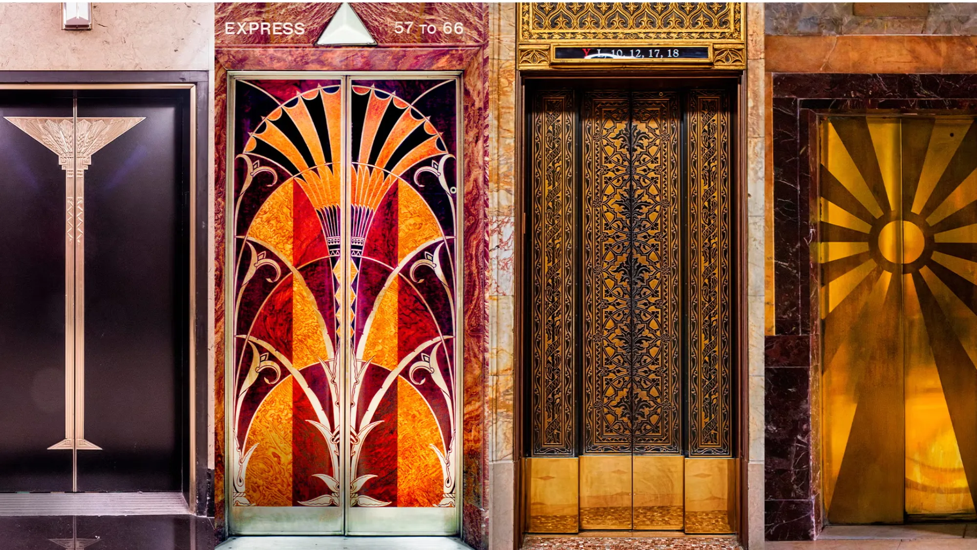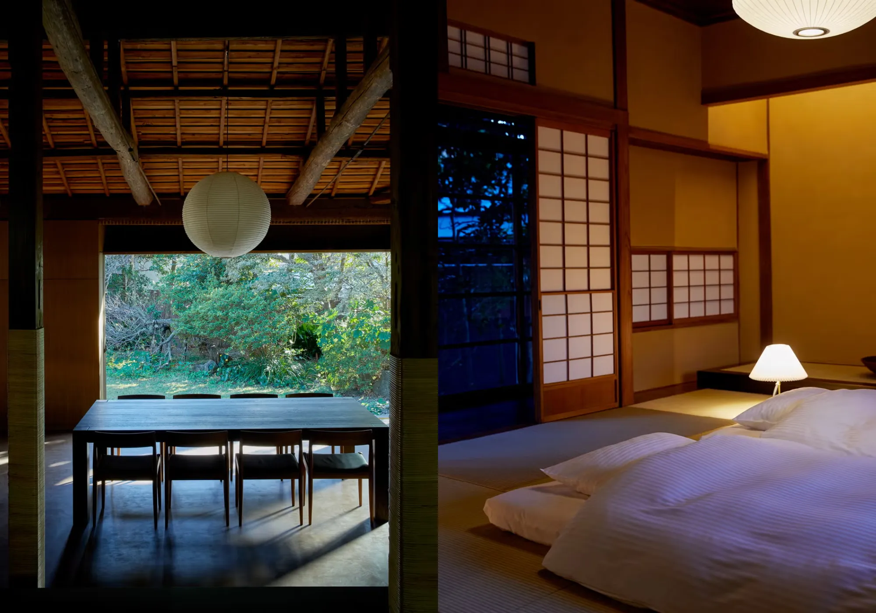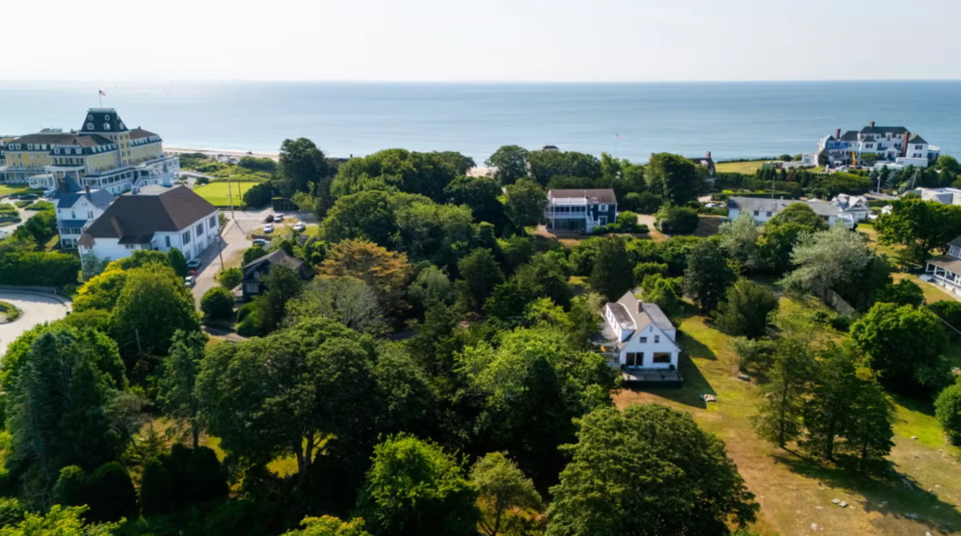
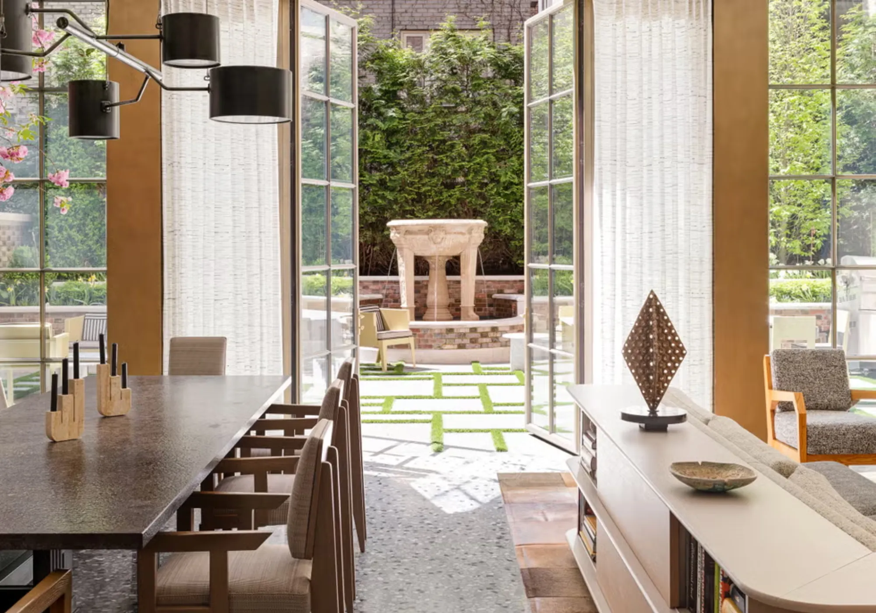
This New York Townhouse Is Where Ambition Meets Reality
A Masterpiece by Jean-Louis Deniot on Manhattan’s Upper East Side
When it comes to luxury interior design, few names resonate quite like Jean-Louis Deniot. Known for his bold, eclectic yet sophisticated approach, the French designer has left his mark on some of the most prestigious addresses around the globe. From a sprawling triplex in Bangkok to a palatial residence in Qatar, Deniot’s work has become synonymous with ambition, refinement, and timeless elegance.
Now, his most recent challenge—a double-wide New York townhouse on the Upper East Side—has become a showcase of how ambition meets reality in design.
Jean-Louis Deniot’s Global Influence
Since founding his firm in 2002, Deniot has redefined what it means to design for the world’s elite. His portfolio includes a vast array of high-profile projects:
-
A 17,000-square-foot triplex in Bangkok.
-
A palace in Qatar that merges tradition with modern luxury.
-
A so-called “farmhouse” in Delhi, styled closer to Versailles than agriculture.
-
Ongoing projects in Athens, Hong Kong, London, and Paris.
But for Deniot, New York City has always been the holy grail of design. “It’s not easy to make your mark there,” he once said. “You really have to buckle down and persevere.”
This townhouse project allowed him to achieve precisely that: leaving his stamp on Manhattan’s most exclusive neighborhood.
The Double-Wide Townhouse Vision
Located in the Upper East Side, this six-story townhouse is anything but ordinary. Originally two separate homes, it was transformed into a single monumental residence through collaboration between Deniot and Anderson Kenny Architecture.
The brick and limestone façade nods to classic New York architecture, but inside, it’s a masterclass in Deniot’s philosophy: a marriage of tradition and bold design choices.
His clients, a financier and a philanthropist, needed a home that reflected their large family and love of entertaining. With five children, spacious gathering areas were just as important as intimate retreats.
Blending Tradition with Bold Statements
Deniot is known for avoiding sterile minimalism. Instead, he strikes a careful balance between traditional frameworks and unexpected twists.
-
The Entryway: A Calacatta Oro marble staircase with a wrought iron handrail inspired by Jean Royère welcomes visitors with grandeur.
-
The Sitting Room: A Ugo Rondinone wall sculpture hangs above a 19th-century French marble mantel, flanked by custom sofas and vintage French daybeds.
-
The Dining Room: Anchored by a chandelier from Hervé van der Straeten, the room mixes vintage Gio Ponti chairs with a striking custom table by Vincenzo de Cotiis.
This approach reflects Deniot’s design philosophy: every room must tell a story, merging history with modern flair.
The Role of Art and Collectibles
The clients owned an impressive art collection, including works by Lee Krasner, Donald Baechler, and Brice Marden. Deniot carefully integrated these into the home while introducing complementary pieces and textures.
-
In the library, walnut paneling draws inspiration from a Gio Ponti sideboard, while artworks by Richard Misrach add depth.
-
A powder room juxtaposes an elaborate Italian baroque mirror with a playful checkerboard floor that nods to New York taxis.
Rather than overwhelming the spaces with too much contemporary art, Deniot curated each piece to work in harmony with the architectural design.
Ambition at the Waldorf Astoria Residences
This townhouse is not Deniot’s only major New York project. Simultaneously, he unveiled designs for the Waldorf Astoria Residences, which feature 375 luxury apartments and over 50,000 square feet of amenities.
His vision for the Waldorf celebrates Art Deco heritage while infusing contemporary elegance. Features include:
-
A swimming pool framed with raku-clad columns and Klimt-inspired mosaics.
-
A cork-wrapped billiards room.
-
A grand entry hall with towering marble columns.
It’s clear that Deniot’s ambitions extend beyond individual homes—he aims to shape the future of New York luxury living itself.
Client Collaboration: A Shared Dream
What makes this townhouse particularly compelling is the collaboration between Deniot and his clients. The couple was deeply engaged throughout the process:
-
The wife discovered inspiration at the Hermès flagship in Paris, influencing details like the back staircase handrails.
-
She admired Jeanne Lanvin’s bathroom recreation in Paris, which inspired a powder room wallcovering.
-
Together, they traveled to Italy to select marble, and to Normandy to visit Jean-François Lesage’s fabric workshops.
This hands-on approach ensured that the final product reflected both Deniot’s expertise and the family’s unique vision.
Designing for a Family
Unlike many luxury residences designed primarily for show, this townhouse had to serve a practical purpose: accommodating five children and frequent guests.
The family’s previous home had plenty of entertaining space but lacked functional everyday areas like a large kitchen and casual family room. This new residence corrects that imbalance.
The result is a home that feels both opulent and livable—a rare achievement in luxury design.
A Signature Style: Uninhibited Design
Deniot often refers to his approach as “uninhibited design”, blending high and low, vintage and contemporary.
While this townhouse includes extraordinary custom pieces and rare collectibles, Deniot doesn’t shy away from mixing in less prestigious finds when appropriate. In his words: “I often compare my rooms to a film, where you need both lead actors and extras.”
This perspective ensures that no space feels too rigid or untouchable. Instead, the home reflects a layered, authentic sense of style.
Key Features of the Townhouse
To understand why this residence is a benchmark in New York luxury design, here are some of its standout features:
-
Six floors of meticulously designed spaces.
-
A double-lot width, allowing for expansive layouts.
-
A custom staircase of Calacatta Oro marble with wrought iron details.
-
Art-integrated interiors, from Ugo Rondinone sculptures to works by Krasner and Misrach.
-
Custom furnishings by leading designers including Vincenzo de Cotiis and Hervé van der Straeten.
-
A mix of historic elements and playful modern touches, like checkerboard floors.
This careful orchestration of materials, art, and design philosophies makes the townhouse both unique and enduring.
Why This Project Matters
The Upper East Side townhouse stands as a milestone for Jean-Louis Deniot’s career. For years, New York has remained a city where even the most celebrated designers struggle to distinguish themselves.
With this project, Deniot has not only secured his presence but has also redefined what luxury townhouses in New York can be: not sterile showcases, but warm, artistic, and deeply personal homes.
The Future of Jean-Louis Deniot in New York
With his successful completion of both the townhouse and the Waldorf Astoria Residences, Deniot has proven his ability to design at multiple scales in New York—from private residences to landmark buildings.
As demand for bespoke luxury design continues to rise, especially in Manhattan’s most exclusive neighborhoods, Deniot is poised to become one of the city’s defining designers of the decade.
Final Thoughts
The Upper East Side townhouse designed by Jean-Louis Deniot is more than just a home—it’s a testament to how ambition meets reality in design. By blending tradition with bold creativity, integrating art with architecture, and ensuring that the home serves the real needs of its residents, Deniot has created a masterpiece that reflects both luxury and livability.
This project, alongside his work at the Waldorf Astoria, solidifies Deniot’s reputation as one of the world’s leading interior designers. For anyone interested in the future of New York luxury design, this townhouse is a benchmark worth studying.








